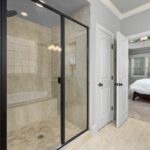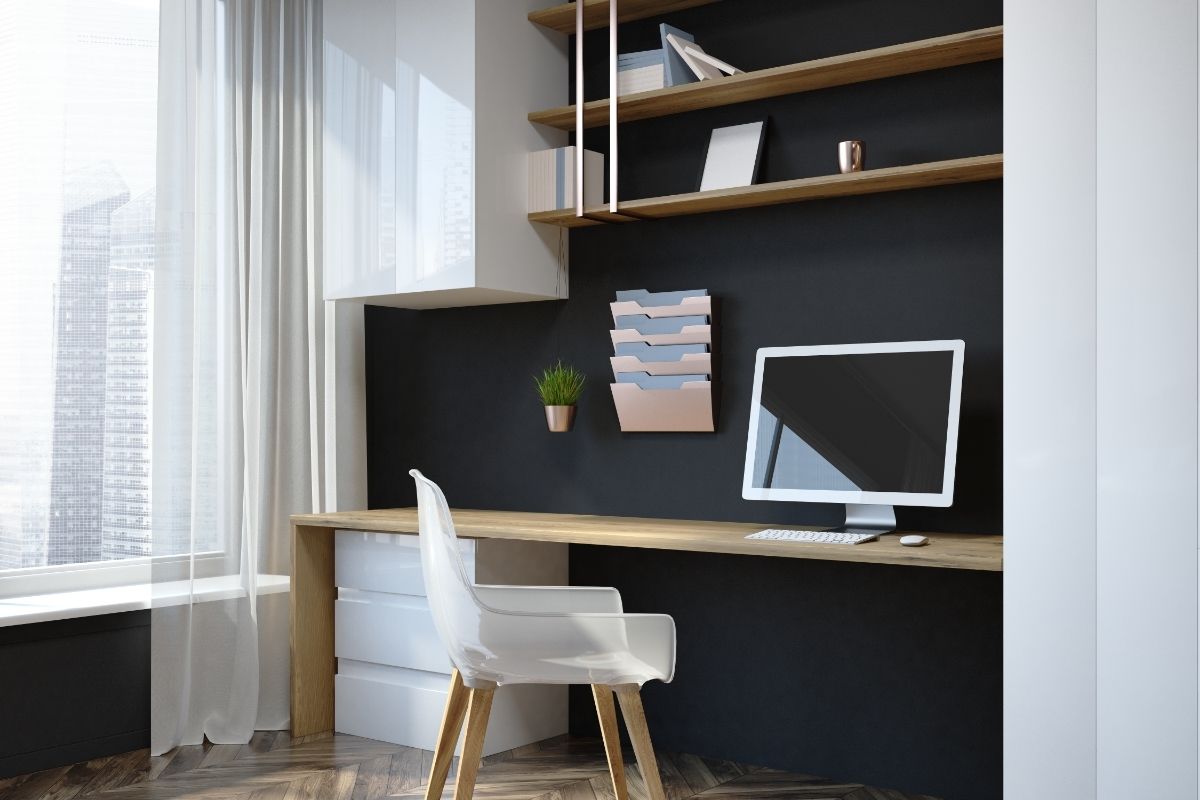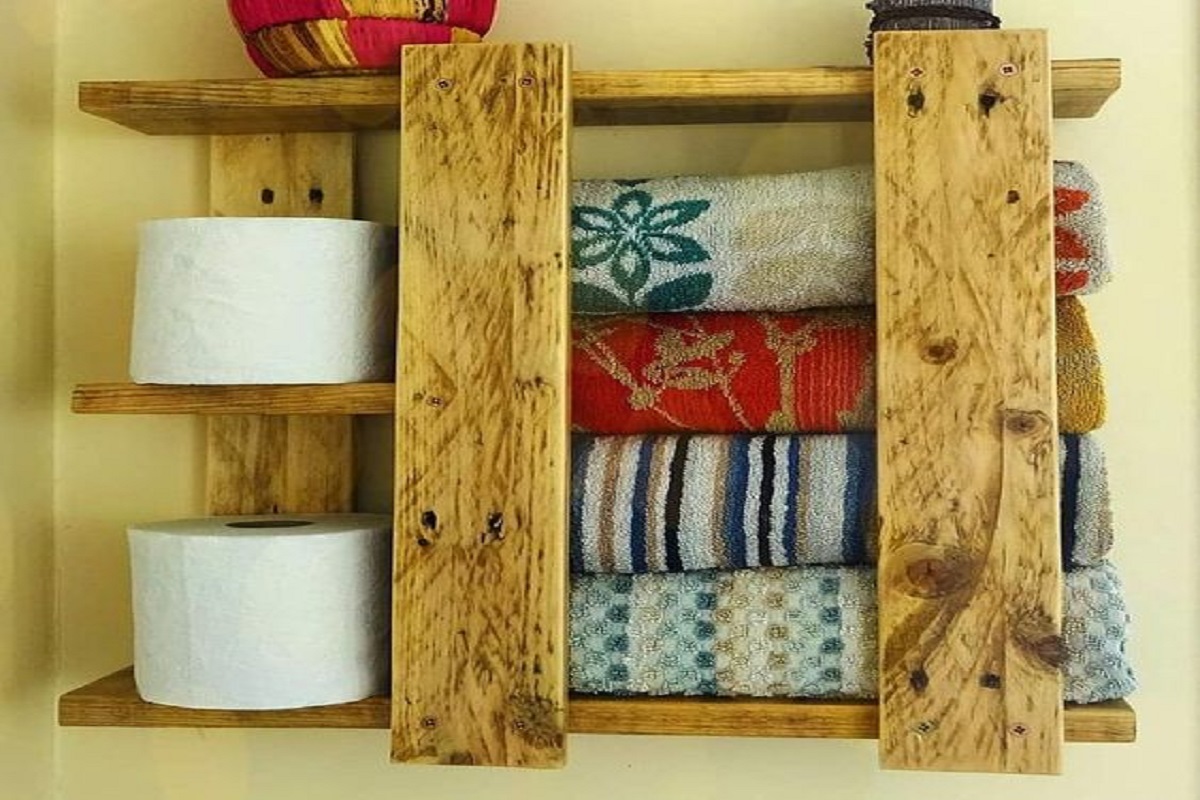Are you looking for a breakfast bar that fits perfectly into your kitchen space? If yes, then you should check out these two detailed drawings of standard breakfast bars.
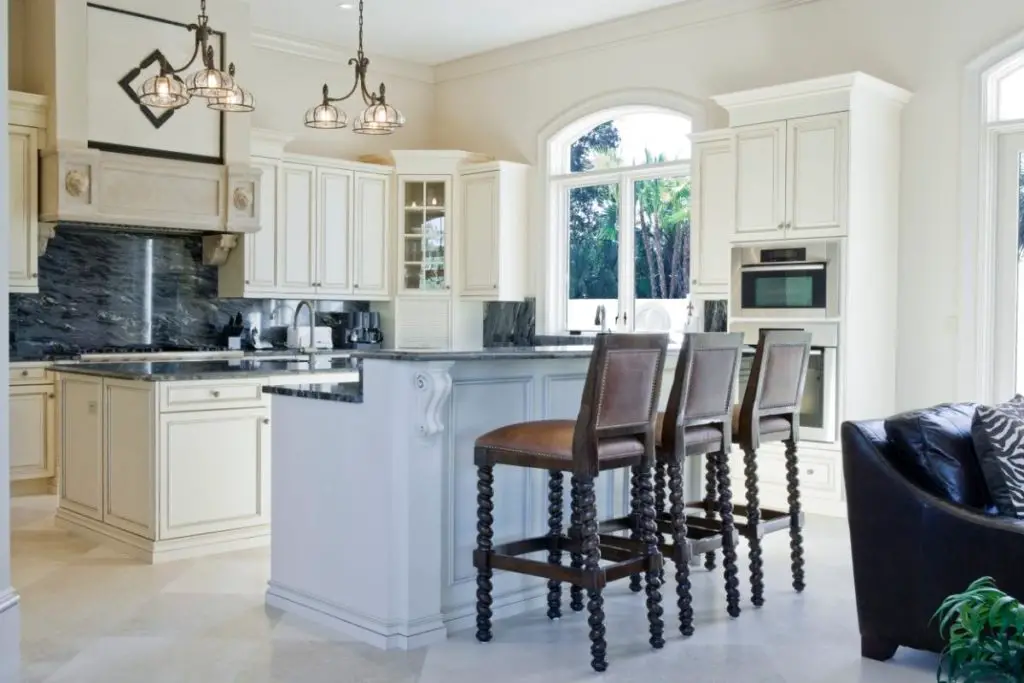
What Are Breakfast Bars?
Breakfast bars are usually used as an extra countertop or table surface. Because of this, they are comparable to kitchen tables. They all have the same purpose – to serve as a place where you can eat and prepare food while standing up. You can also sit at a breakfast bar with a stool or high chair.
There are many types of breakfast bars available in the market today. Some are designed to be placed on top of a counter or table, while others are meant to be placed on the floor. The standard breakfast bar is usually made from wood, plastic, glass, metal, ceramic, etc.
Why Get A Breakfast Bar?
There are many reasons why you should choose a standard breakfast bar over other types of breakfast bars.
For example, they are easier to clean because they don’t require much maintenance. They also come in various sizes, shapes, and colors. This means that you will have no trouble finding one that suits your needs.
Another reason why you need a standard breakfast bar is that it provides more storage options than other types of breakfast bars do. It may have shelves, drawers, and cabinets built-in. These features make it easy for you to store items such as plates and cutlery.
In addition, it allows you to keep things like spices, oils, and condiments in one convenient location.
Breakfast Bar Vs Kitchen Island
These two kitchen furnishings have similar designs and functions. Essentially, they are both used as additional surfaces. Plus, you can sit or stand around them to enjoy food. Perhaps these similarities are why some people confuse the two kitchen design choices.
However, there are differences between them. For instance, a breakfast bar has fewer features than an island does. Most breakfast bars are just used for eating and preparing food. On the other hand, islands are often used for cooking and entertaining guests.
Moreover, kitchen islands are freestanding. As their name suggests, they are islands. This means that they are not connected to the other countertop surfaces in the kitchen.
Meanwhile, breakfast bars are often placed next to counters and drawers. In fact, they often hang over pre-existing cabinets.
The best way to differentiate between these two pieces of kitchen furniture is by considering their size. An island is typically bigger than a breakfast bar. They tend to be rectangular or square.
Meanwhile, breakfast bars tend to only be rectangles. Though they can be as long as islands, they tend to be less wide. However, bars may be taller than islands.
Which Product Should I Get?
It can be tough to know which type of counter space is best suited to you. Though some people may be able to buy both, not many will have the budget, space, or necessity for both a kitchen island and a bar.
Fortunately, this will help you to decide which product is most adept for you.
Budget
If you want to know which type of kitchen furniture is better suited for your home, you should consider your budget first. Then, you can decide whether you want to get a breakfast bar or an island based on what you can afford.
Islands tend to be more expensive, though that is not always the case. If you cannot afford an island, you may be better off choosing a bar.
Space
If you already own a lot of kitchen equipment, then you might find it hard to add another piece of furniture. That said, if you don’t have any kitchen appliances yet, then an island or bar is probably a good choice for you.
As they take up less space, a bar may be a better choice for those with limited space. On the other hand, if you have a lot of space in the center of your kitchen, you may want to opt for an island.
Needs
If you have specific needs when it comes to your kitchen, then you should also consider them before making a purchase. You may need a breakfast bar because you plan on having children in the future. This will be a great place for them to eat food. Or, you may want to use the counter space for storing dishes.
Regardless of your reasons, you should think about how much storage you need. An island tends to offer more storage options than a bar. Plus, it is usually larger. So, if you need lots of storage, a kitchen island may be the better option.
Dimension Diagrams
To better explain the usual measurements of a breakfast bar and to further differentiate it from a kitchen island, we have used these detailed drawings.
Image 1

As you can see here, breakfast bars tend to be approximately 40 inches tall. There will be a few inches of overhang in which stools can be placed. These stools tend to be around 40 inches in height, giving you plenty of room to put your legs.
However, there are taller options available to you. As you may have guessed, these are designed for tall people. As you can see in the diagram, these bars tend to be a maximum of 47 inches tall. The stool height for these bars is roughly 36 inches.
The reason why the length of the bar is not covered is that this can vary considerably. If you are positioning your bar next to a countertop, you will likely want one that is a similar length.
Image 2
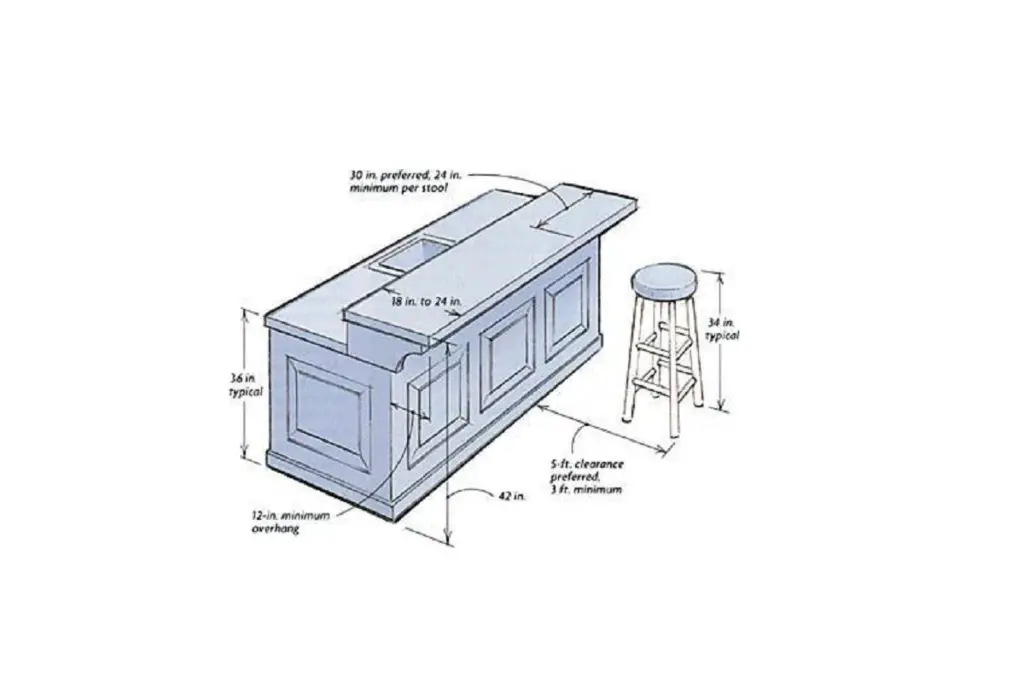
This image depicts a kitchen island. As you can see, its design is a lot more complex than that of a bar. We chose this drawing because it is a brilliant design.
However, you should bear in mind that the looks and measurements of islands can vary significantly. In fact, the few inches of the overhang are more comparable to a bar than an island.
The main section of the island is 36 inches tall. Thus, it is shorter than the typical height of a bar. Aside from this, islands may be more sophisticated than bars. They can be fitted with a sink that is a few inches deep, allowing you to prepare more complex meals.
Frequently Asked Questions
How Long Can A Countertop Overhang Without Any Form Of Support?
A countertop can overhang only so much without support. It is recommended that at least 70% of the countertop’s width should be supported. Otherwise, it will be unstable.
What Type Of Bar Stools Should I Get?
You should ensure that your stools are the right height for your bar. There must be enough room for your legs to fit in between the counter and the stool. If not, the stools are too high.
On the other hand, the stool should be tall enough that you can reach the countertop. Otherwise, you may be unable to reach your food.
We recommend leaving roughly a 9-inch gap in between the height of the stool and the counter. This will make sufficient legroom.
Final Thoughts
Do you like the idea of a breakfast bar? And, if so, where would you position it in your kitchen? Hopefully, these drawings will give you a clearer idea of how to design your kitchen.
You will now be able to work out whether a standard kitchen breakfast bar would fit into your home.
- Benjamin Moore Palladian Blue Paint: A Color Review - September 5, 2023
- 10 Of The Prettiest Interior Door Colors - August 29, 2023
- Hale Navy: The Best Navy Paint Color - August 22, 2023

![How To Design A Room Like An Interior Designer [Step By Step] ow To Design A Room Like An Interior Designer [Step By Step]](https://alexanderandpearl.co.uk/wp-content/uploads/2022/02/How-Much-Does-A-Pop-Up-Camper-Weigh-33.jpg)
